Testimonials
"...as a student in Interior Design I can't believe the quality - it's really amazing. I am so pleased with the work I have been able to do and it's so simple!"
Zoe Henden |
"Let me start by saying that I am new to plan 3D and completely hooked! We are having a home built... re-creating the floor plan with plan3D has been incredibly helpful. The kids tease me and say now Mom has her own video game!"
Gina Toscano |
"Laying out my kitchen appliances and cabinets couldn't have been easier! Cabinets and appliances snap together. It's amazingly realistic - even the refrigerator and cabinet doors open and close. "
Geoffrey Smyth |
"...a big thank you for a wonderful program! I've designed the house of my dreams and impressed my architect! He had no idea what... I wanted until I was able to show him! How fantastic is that!"
Janice Brown |
More Testimonials
|
|
Simple Home Design and Planner
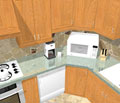 Our home design tool is ultra-easy for homeowners. Our home design tool is ultra-easy for homeowners.
If you know how to use the Internet or a word processor you can design your home or business now with Plan3D. See More...
Design One Room or An Entire House
 Design a basement, kitchen, or bath by itself or create your five-story dream home inside and out. Show Me More Design a basement, kitchen, or bath by itself or create your five-story dream home inside and out. Show Me More
Unlike other home design programs, Plan3D lets you create the structure of your house or business, do interiors, add a roof, lay out cabinets, and landscape your yard. There is nothing extra to buy! You get everything you see on all these pages.
All These Features Included
Not Just for Homeowners
For
the same reasons homeowners love Plan3D, contractors and interior designers will find it easy for showing clients exactly what a project will look like when it's finished. Learn More
Thousands of 3D Models Included FREE
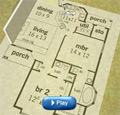 You get free access to every one of our thousands of 3Dsofas, chairs, desks, patio furniture, tables, cabinets, appliances, windows, and doors. Choose from thousands of paint colors, textures, bricks, fabrics, tile, pavers, upholstery, leather, wallpaper, metal, wood, and so on. Need something that's not in our collection? Drop in your own. Examples... You get free access to every one of our thousands of 3Dsofas, chairs, desks, patio furniture, tables, cabinets, appliances, windows, and doors. Choose from thousands of paint colors, textures, bricks, fabrics, tile, pavers, upholstery, leather, wallpaper, metal, wood, and so on. Need something that's not in our collection? Drop in your own. Examples...
See Homes Created
with Plan3D
SYSTEM REQUIREMENTS
Any laptop or desktop with Windows 11, 10, 8, 7, XP, or Vista.
Not compatible with Mac OS, iPad, iPhone, or Android. Details...
|
|
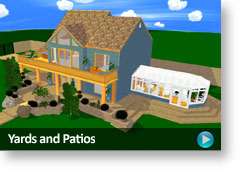
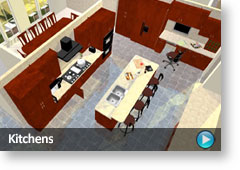
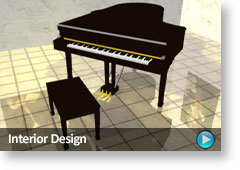

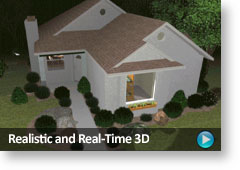
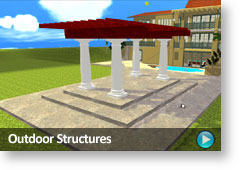
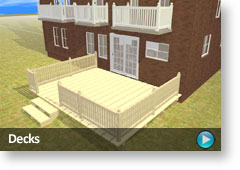
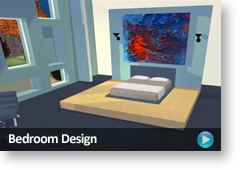
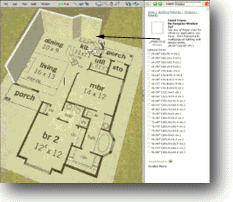
|


