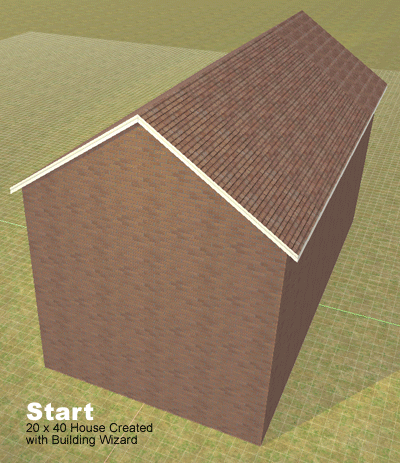 Basement Design
Basement Design
This tutorial covers basement design as part of a structure and separately. Layout your basement to be a home theater, comfortable den, bedroom or study.
Contents
Add Basement to an Existing Structure
Design a House with a Basement
Basement as Part of a Structure
Adding a Basement to Existing Structure
-
To make space for a basement under your existing structure use the Move Entire Plan command in the Edit menu. Move the entire plan 8 feet up or however high the basements walls are. Use this command to adjust downward or upward again to get it where you want it.
-
After you've adjusted the height of the plan, double-click each of the walls shared by the basement and drag their bottom handles down to the basement ground level. Do this for each of the shared walls.
-
Optionally, some people prefer to have a "Ground Level" at the first floor around their building which they apply a grass texture.
-
Move the Work Grid to the Basement level to add furniture, interior walls, etc.
The easiest way to design a basement is to design it separate from the rest of the house or structure.
Follow these steps:
Use the Building Wizard to define the exterior walls - or draw walls to match existing floor plans.
Add stairs to the first level. Cut a hole in the floor above the basement for the stairs.
Add interior walls to the basement.
Add lights, doors and windows. Basements require more light, especially outdoor lighting, to make them more inviting and comfortable. Consider swapping out solid doors with French doors and putting in windows wherever you can.
Finish bathrooms, laundry areas, etc.
Basement as Part of a Structure
Follow these steps to create a house with a basement:
Use the Building Wizard to create a house. Add an extra floor for the basement, of course. In the example below we set the house size to 20 x 40 feet.

Right-click a wall and choose "Hide."
Right-click the floor above the basement and choose "Ground Level."
Press the "1" key or use the PageDown key to set the work grid to basement level. Hide walls and roofs so you can see what you're editing in the basement.
Add basement stairs up to the first level. Cut a hole in the ground level above the stairs.
Add lights, doors and windows. Basements require more light, especially outdoor lighting, to make them more inviting and comfortable. Consider swapping out solid doors with French doors and putting in windows wherever you can.
If desired, draw a floor around the house at the ground level, Ctrl-clicking the edges to extend around the house. Drag a grass texture onto it from the Directory so it looks like the ground.
Add interior walls to the basement.
-
Finish bathrooms, laundry areas, etc. x