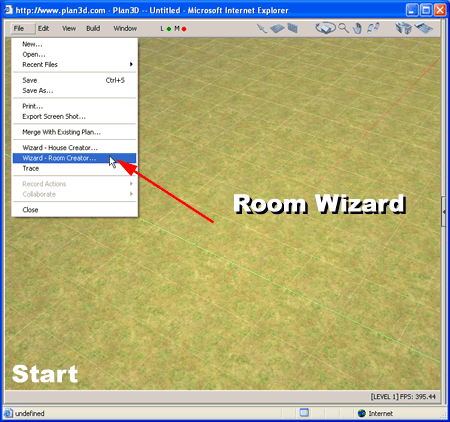 Room Basics
Room Basics
This page describes how to create the walls and structure for many rooms:
|
Bathrooms |
Kitchens |
Living Rooms |
|
Family Rooms |
Patios |
Bedrooms |
|
Nurseries |
Basements |
Garages |
|
Kitchenettes |
Room Addition |
Porches |
|
Offices |
Home/Office |
Recreation Room |
|
Retail Space |
Home Theater |
Libraries |
|
Classrooms |
Auditoriums |
Waiting Room |
|
Health Care |
Day Care |
Museums |
Note: For instructions on designing an entire home or building click here.
Contents
Create Odd-Shaped Rooms by Drawing Walls
What Kind of Room Are You Designing?
The Room Wizard
Create a room to your exact specifications in 30 seconds or less with Room Wizard from the File menu.

Create Odd-Shaped Rooms by Drawing Walls
If you need to add wall partitions or your room doesn't fit any of the preset sizes in the Wizard you can draw the walls to your room manually in blueprint, 3D or overhead views. See Drawing Walls in 3D and Drawing Walls in 2D.
Add Doors and Windows to Your Room
Doors and windows can be applied to walls from the directory or by drawing custom doors and windows from the Build menu. You'll need to decide which serves your purposes best. See Add Doors and Add Windows for more information.
Add Floor and Wall Coverings
See Apply Materials for information about applying tile, carpet and other textures onto floors and walls from the Directory.
What Kind of Room Are You Designing?
Depending on the kind of room you plan on designing, read the following How To's for ideas and examples:
Interior Design (living rooms, bedrooms, basements, etc.)