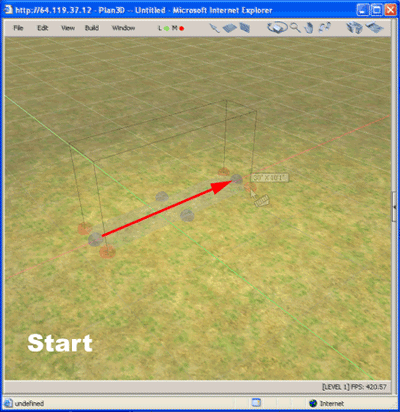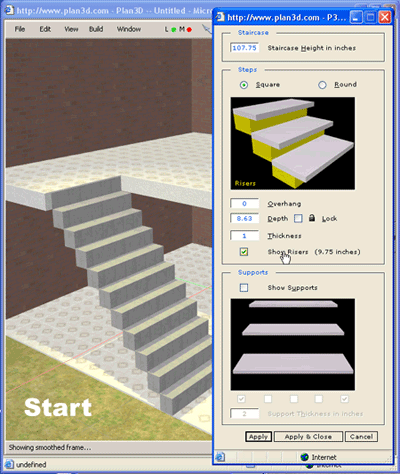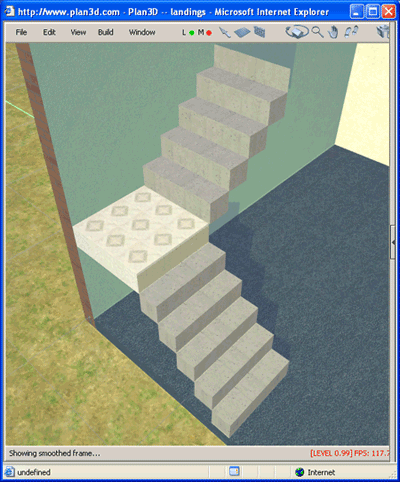 Stairs
Stairs
Plan3D allows you to draw most kinds of stairs in your plans.
Contents
Draw Stairs
Choose Build> Draw Stairs and draw shape on the current grid level. Where you click down with the mouse is the bottom of the stairs. Where you let up is the top.
When drawing stairs you work in two different modes:
Wireframe
Mode: When you draw stairs you'll see a rectangle with handles
and a wireframe showing area and height. Drag handles to resize.
Realistic Mode: Click gray rectangle to see stairs in Realistic Mode. Click again to see other handles for manipulating.

Changing Stairs Properties
You can change the type of stairs in several ways by right-clicking it and choosing "Properties" from the pop-up menu.

Stair Materials
Drag and drop carpet, tile, wood and other materials to the stairs as needed. You can apply different materials to the step, step edge, riser and supports. See Materials and Textures for more information.
Putting Stairs in Plans
Tips for using stairs effectively.
Stairs snap to closest floor level when raising height handle.
Stairs draw on the current Work Grid level.
See Build> Draw Stairs for detailed information.
Use Build> Cut Hole to cut floor holes for stairs.
Stairs with Landings
Landings are used to fit stairs into restricted spaces, L- shaped stairs for example, for aesthetic purposes and to meeting zoning requirements like keeping a stair span to no more than 12 feet.
Stairs with landing are created using the following steps:
Draw a floor the size of the landing.
Raise landing up to proper height and position.
Use pageUp or pageDown to set Grid to floor level where lower stairs go.
Draw lower stair span up to the landing.
Drag the stairs blue handles to set the width.
Click stairs to set to realistic mode - so you can see how they look.
Line stairs up with the landing in overhead mode or blueprint mode.
Raise or lower top corner handle so height of stairs matches landing.
Press pageUp to move grid to landing level.
Draw upper span of stairs from landing up to next level in L or other shapes.
Examples of Stairs with Landings:
